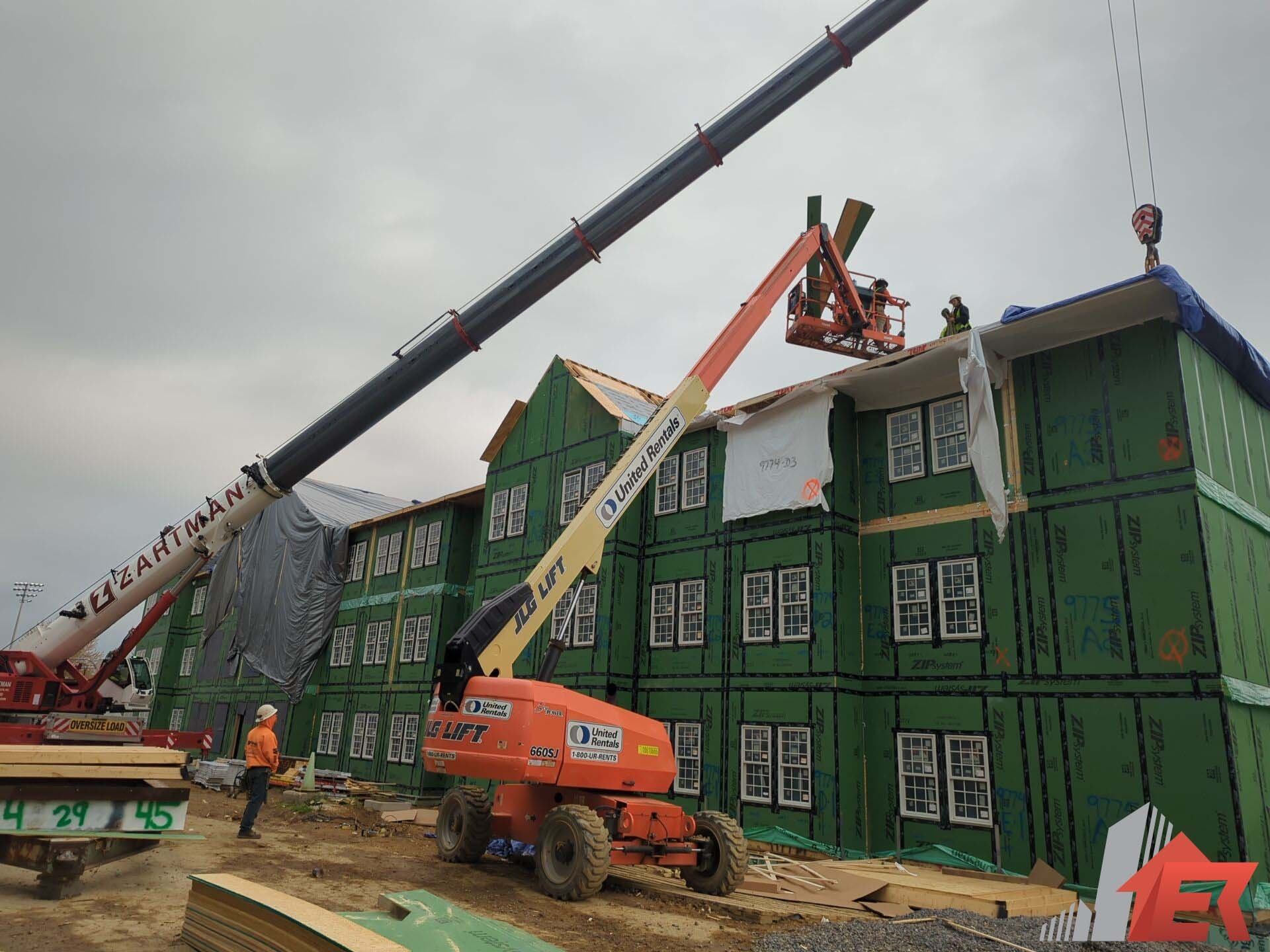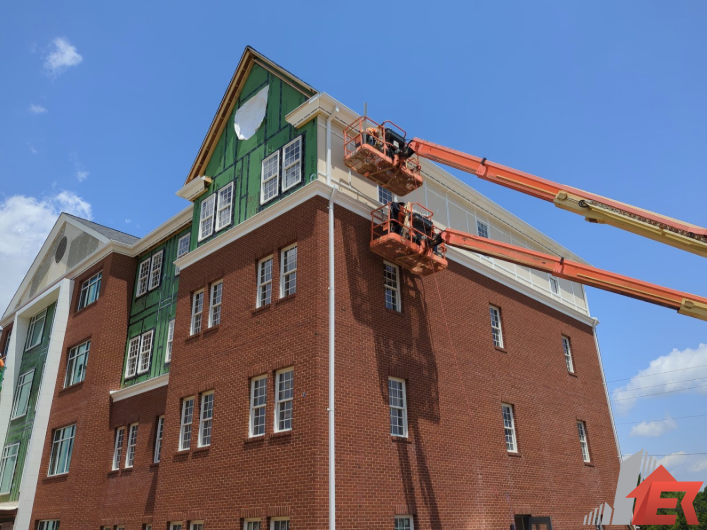
Bucknell University West Student Housing Project
.jpg?width=1920&height=1446&name=73cf45f9-ba3a-4ba7-a5e5-6aaf6e8049f7%20(1).jpg)
Industry
Education
Challenge
Wohlsen needed experienced trade partners to help deliver four new apartment-style residence halls on a tight timeline within an active campus. The project demanded precision, coordination, and durable exterior materials that aligned with Bucknell’s architectural standards and sustainability goals.
Results
The completed residence halls feature a high-performance, low-maintenance exterior built to withstand Central Pennsylvania’s weather. Equity’s precision craftsmanship and reliable coordination helped Wohlsen deliver the project on schedule, supporting Bucknell’s sustainability and design vision.
Key Product
James Hardie® Fiber Cement Siding, Custom Sheet Metal & Trim Systems, Decorative Cornices, Aluminum Soffit, Fascia & Gutters

About Wohlsen Construction
Wohlsen Construction Company is a leading construction management firm serving the Mid-Atlantic region. With over 130 years of experience, Wohlsen specializes in complex projects across higher education, healthcare, and senior living. Known for its commitment to collaboration, quality craftsmanship, and sustainable building practices, Wohlsen was selected by Bucknell University to deliver the new West Student Housing complex in Lewisburg, Pennsylvania—a modern residential community designed to elevate student living while supporting the university’s long-term sustainability goals.
The Challenge
Wohlsen Construction was tasked with transforming Bucknell University’s aging “mod” housing into modern, apartment-style residences that met the university’s long-term goals for sustainability, comfort, and architectural consistency.
The project required four new three-story buildings totaling over 118,000 square feet, constructed within a tight, multi-phase timeline on an active campus with limited space for staging.
To meet Bucknell’s expectations for aesthetic quality, LEED-oriented performance, and durability, Wohlsen needed a subcontractor capable of executing complex exterior detailing with precision—from fiber cement siding and cornices to custom sheet metal and gutter integration.

The Solution
Equity Commercial Roofing was selected as the exterior subcontractor to handle the project’s full building envelope package.
Our team installed James Hardie® fiber cement siding, decorative cornices, detailed sheet metal work, and a complete soffit, fascia, and gutter system designed for long-term weather resistance and low maintenance.
Working in step with Wohlsen’s Lean construction practices and modular assembly schedule, we carefully coordinated crew sequencing, deliveries, and quality inspections to keep the project on pace without disrupting campus operations.
By maintaining clear communication with Wohlsen’s project management team and adapting to evolving site logistics, Equity Commercial Roofing ensured consistency across multiple buildings and phases while meeting the high aesthetic standards expected by both Wohlsen and Bucknell.

The Results
The project delivered:
- An energy-efficient exterior finish on all 5 buildings
- Decorative cornice crown molding to match Bucknell’s historical aesthetic
- Start to finish construction over a 6-month period
- Zero safety incidents for Equity Commercial Roofing during all three phases (2023, 2024, and 2025)
The project achieved the client’s top priority—quality and timing—while preserving day-to-day warehouse operations and earning continued trust for future facility improvements.
